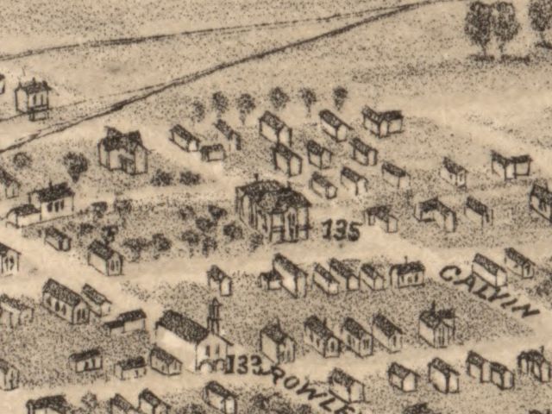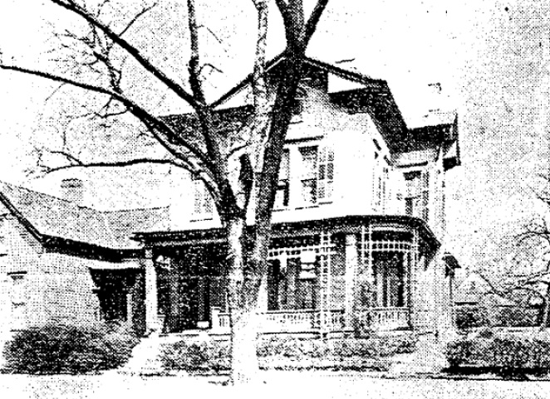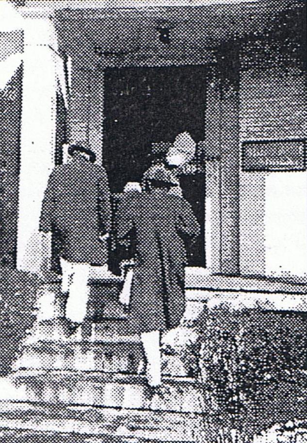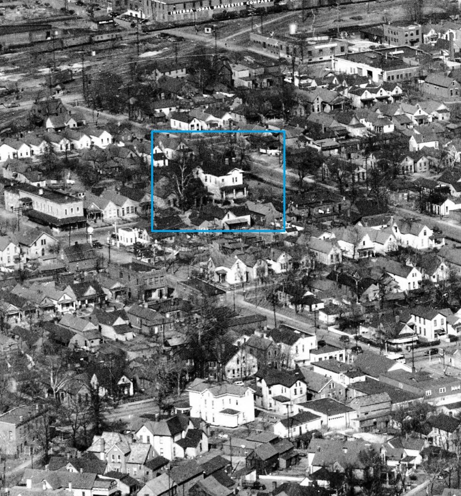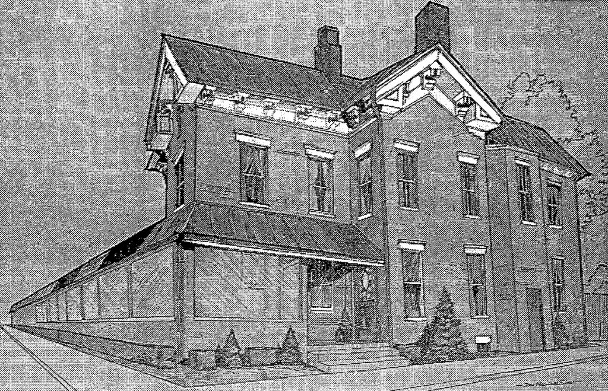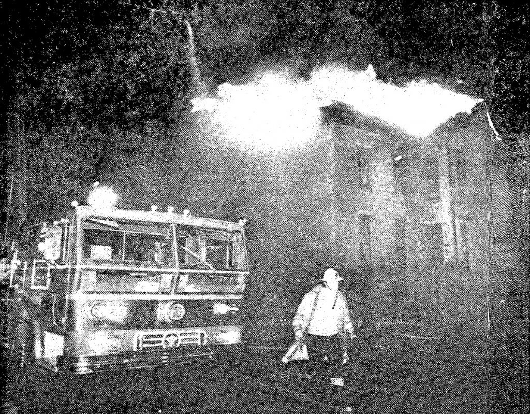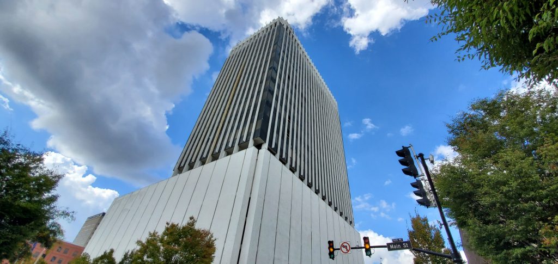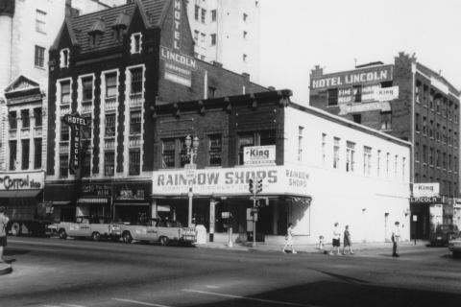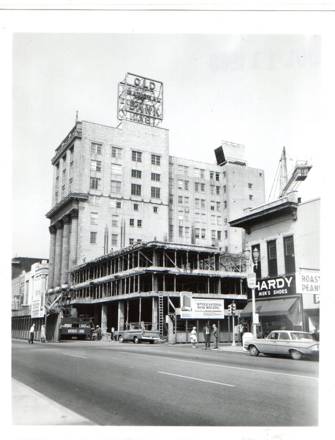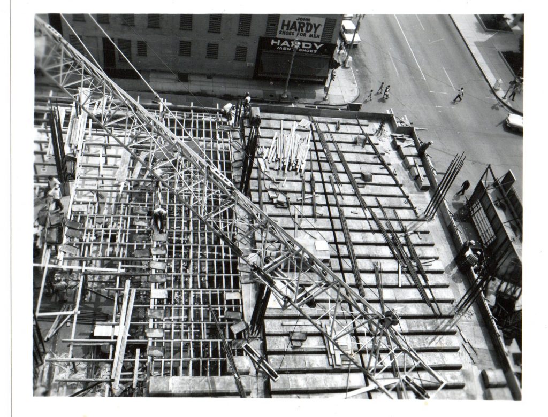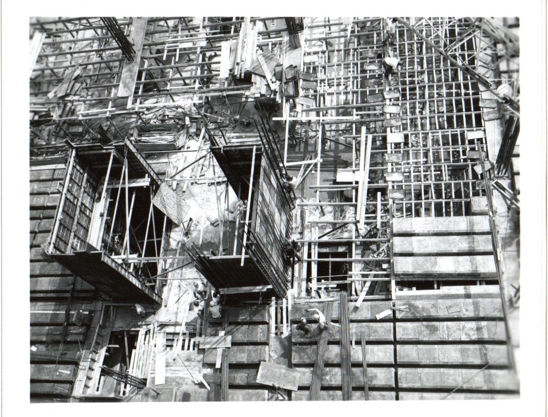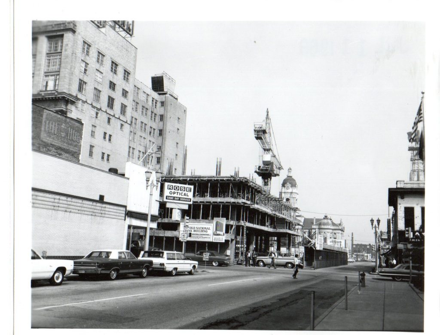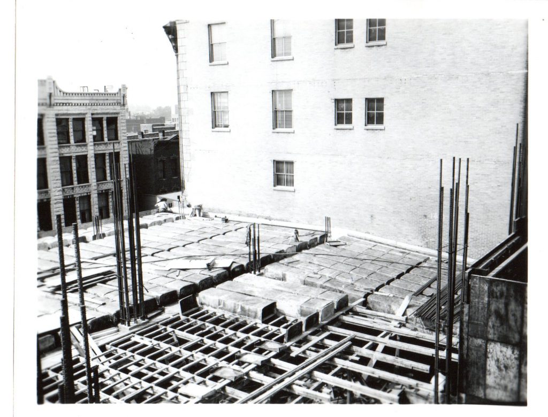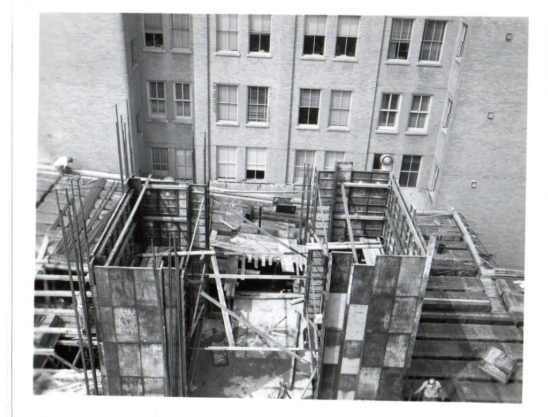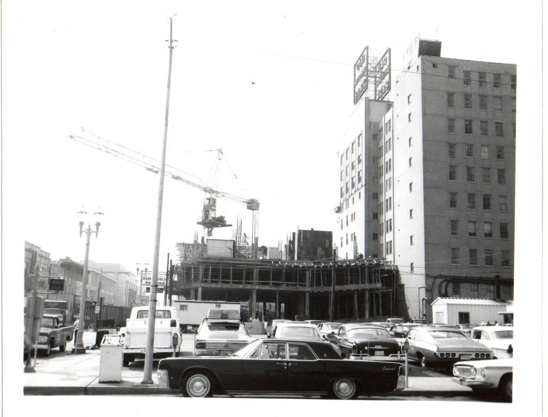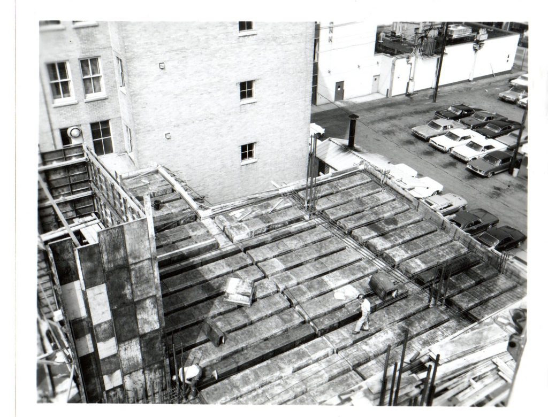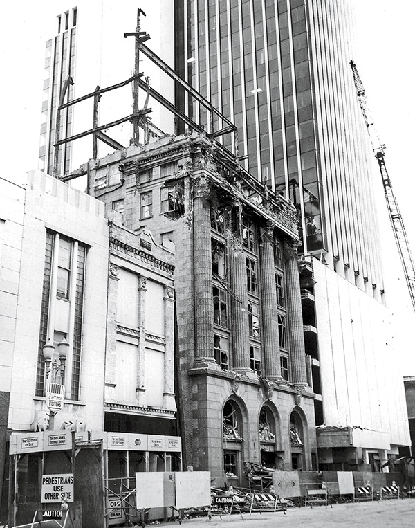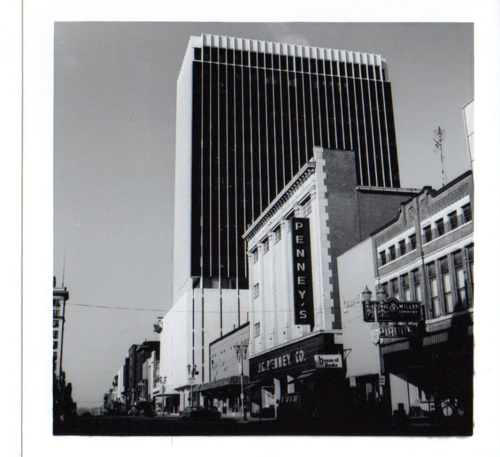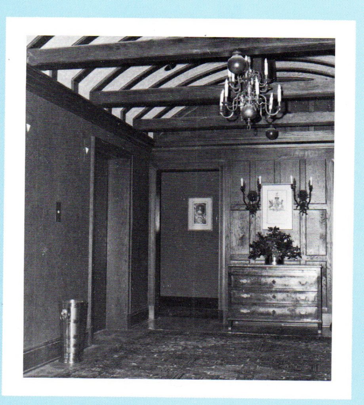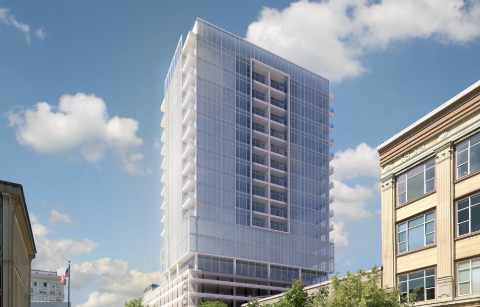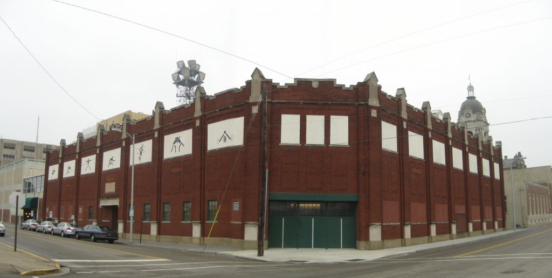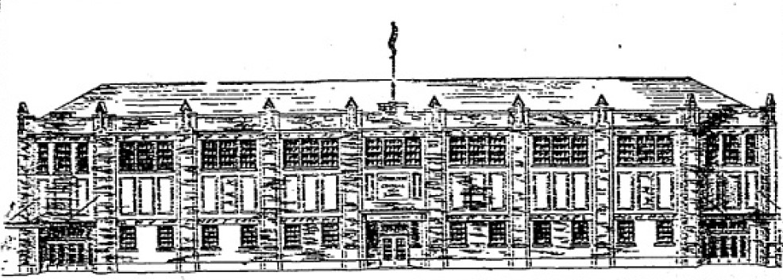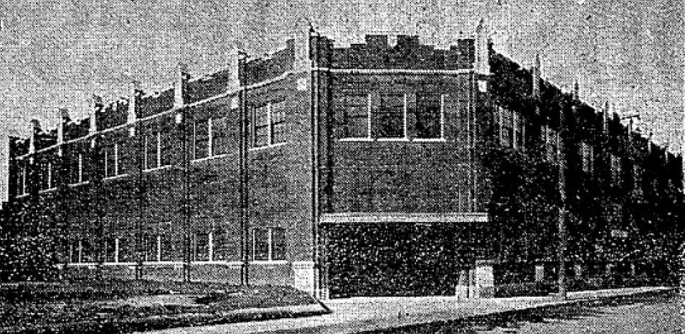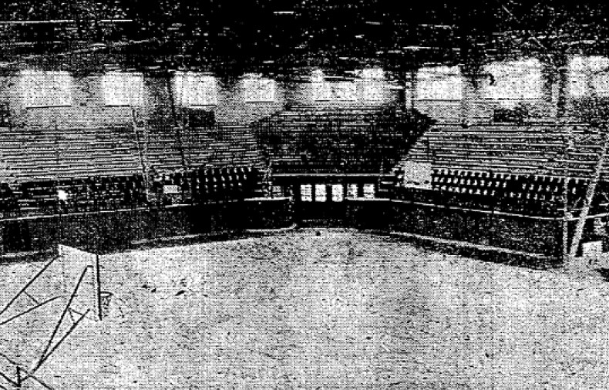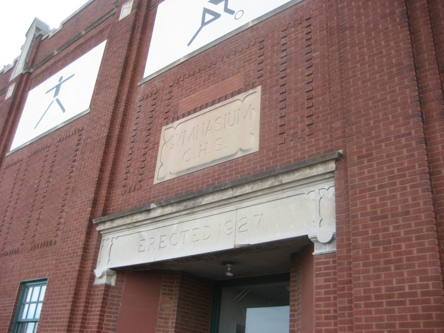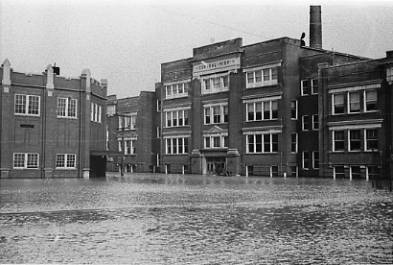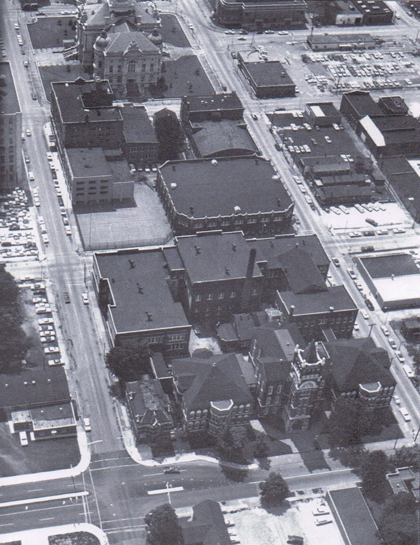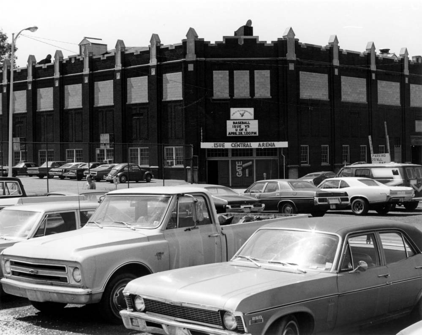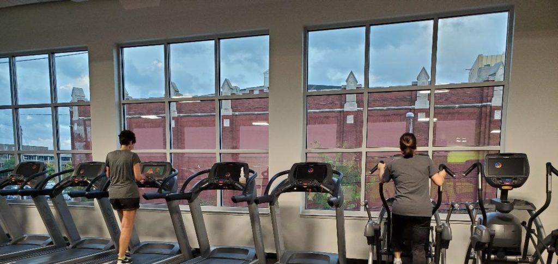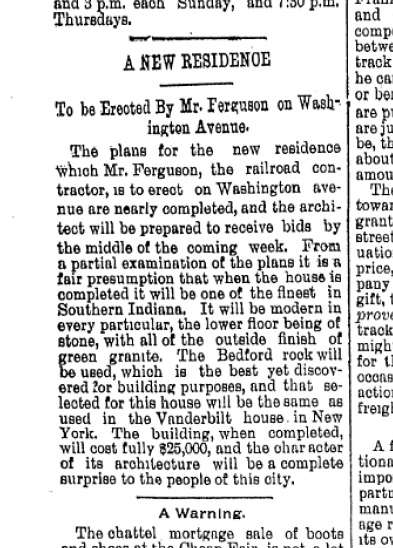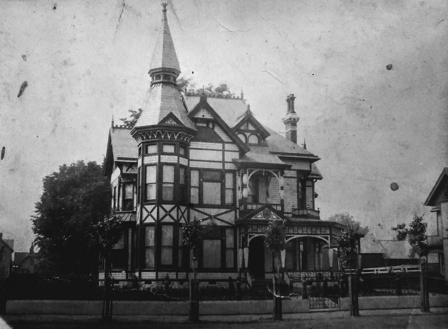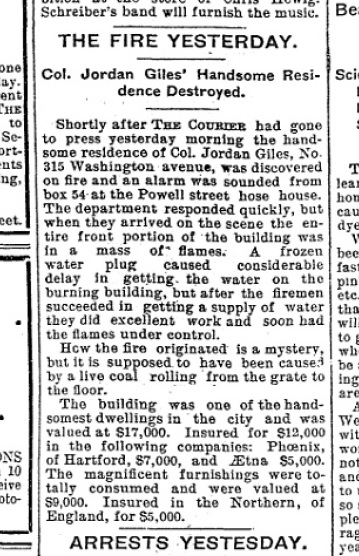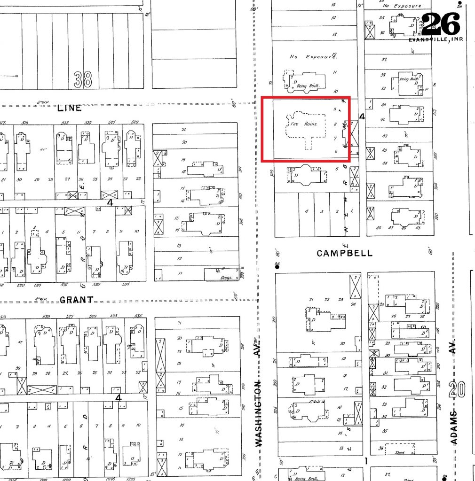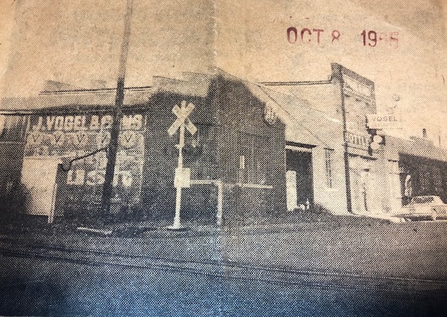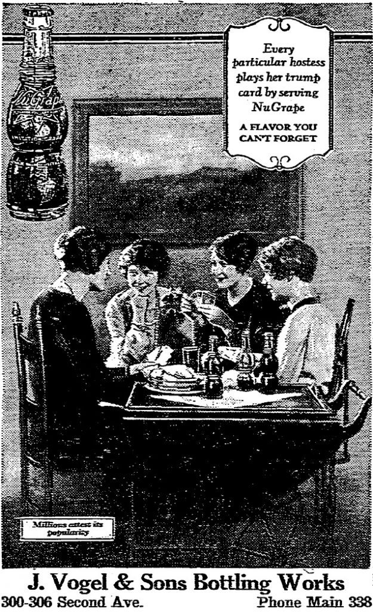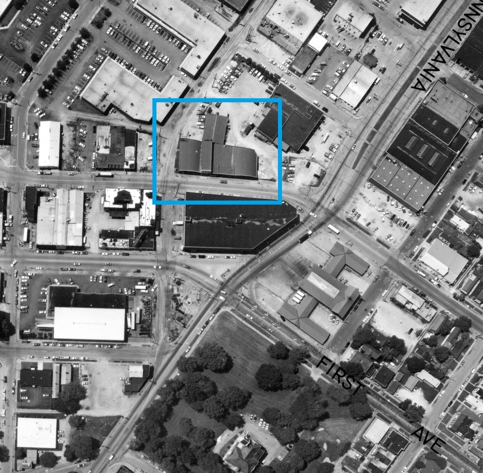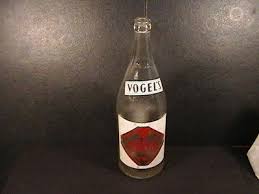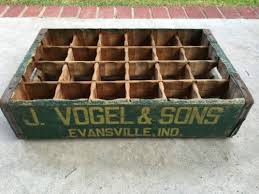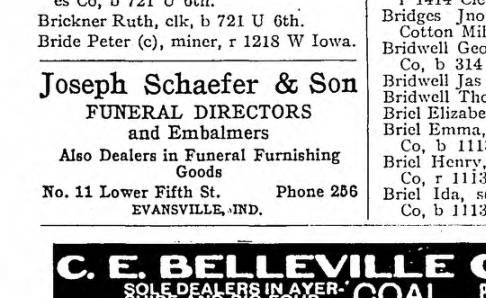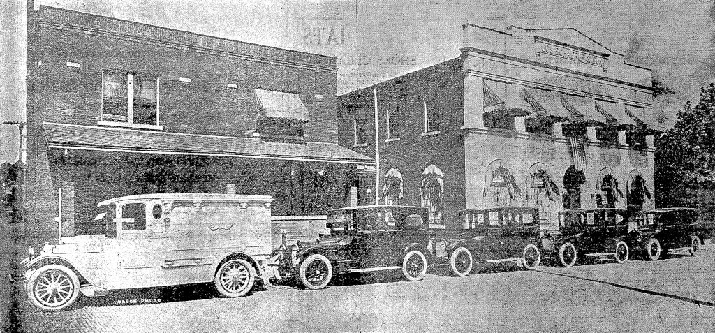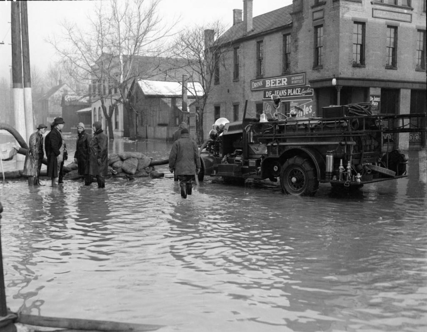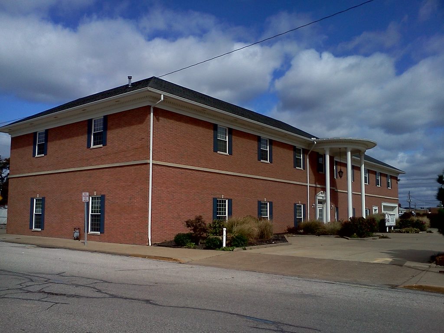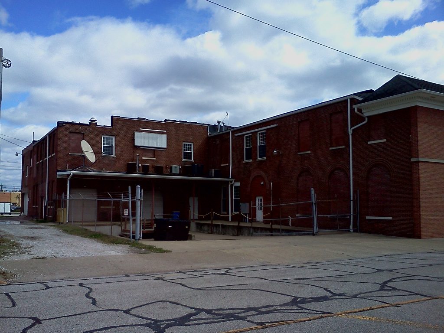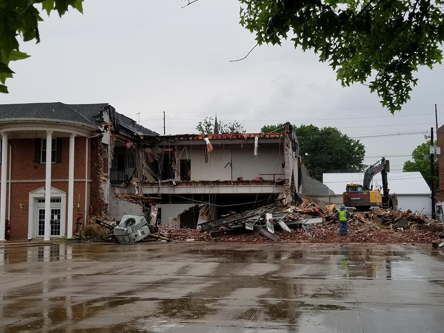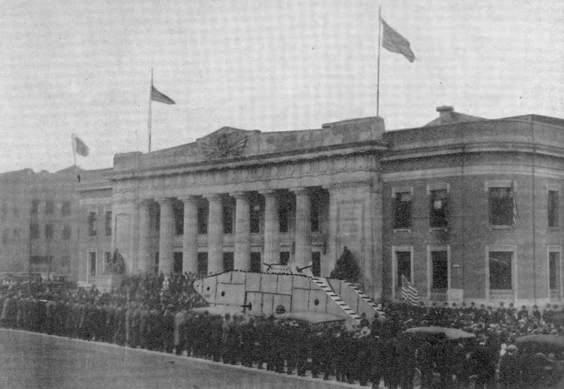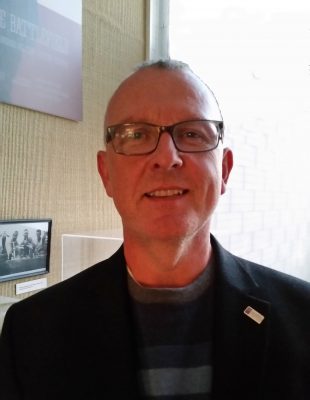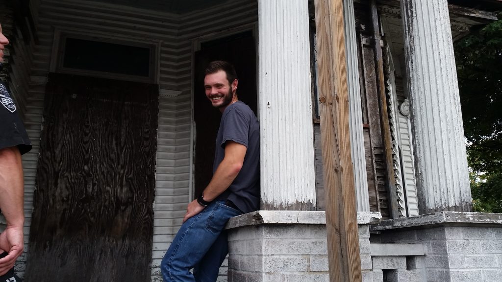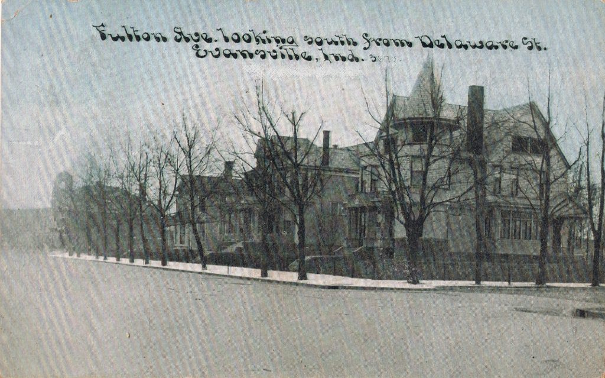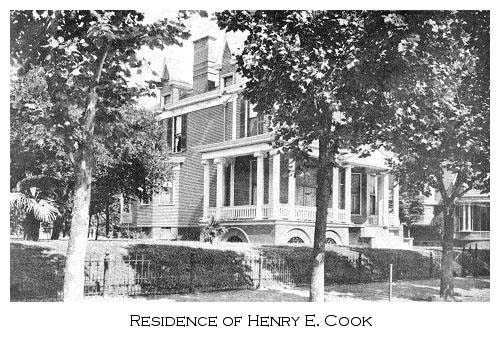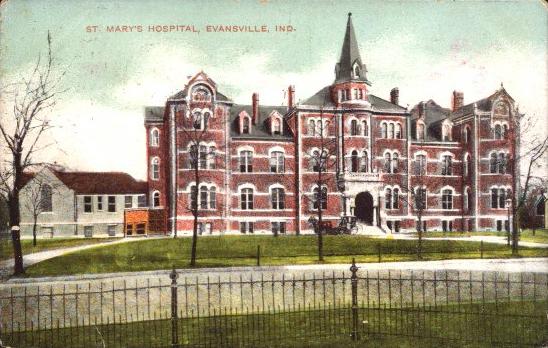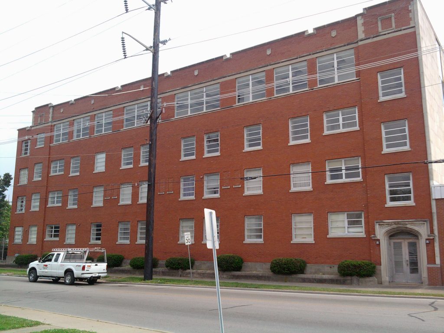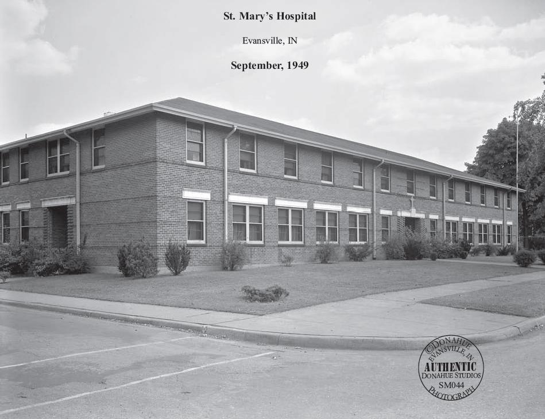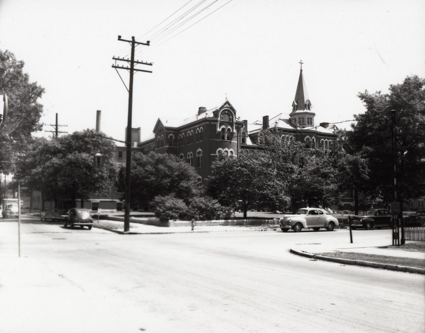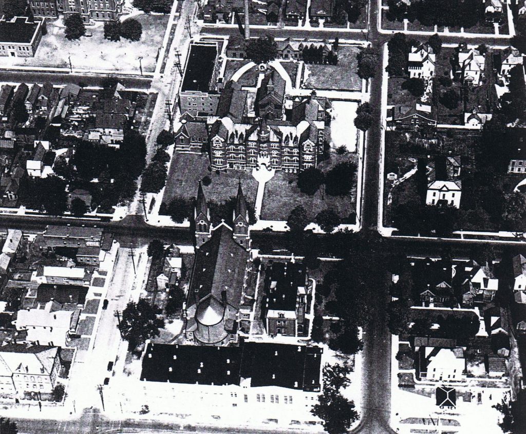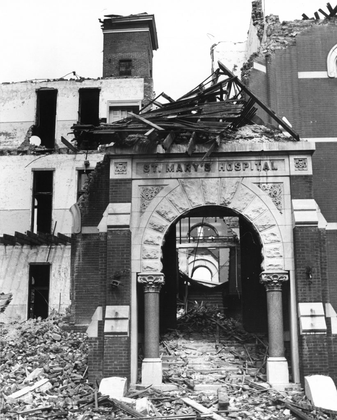On the heels of the Roaring Twenties, the economy was in full gear and capitalism was at its finest. Cities were growing and businesses were booming. Enter the Strongcord Tire and Rubber Co who was incorporated in November 1919 specializing in making automobile tires and rubber goods. They company started off at fast and furious pace. Stocks were sold to help raise capital for the company. Almost immediately plans for a factory were announced and there was even an investor’s picnic. See the full page ad they placed in the May 7, 1920 Evansville Courier.
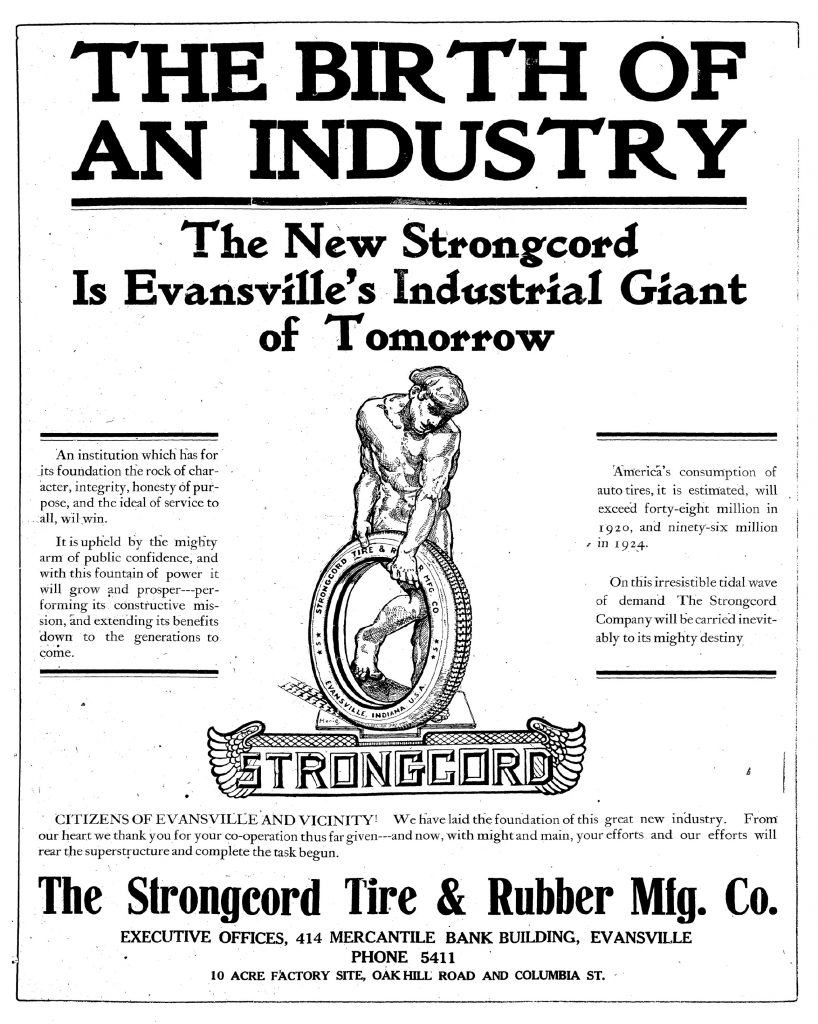
In Early 1920, a large tract of land at Columbia and Oak Hill was purchased, putting it close to the Southern RR and the Boonville traction line. Shown below is the proposed design for the Stroncord factory. Work started in June 1920, the foundation was done in July, with plans for it to be completed in Jan 1921.
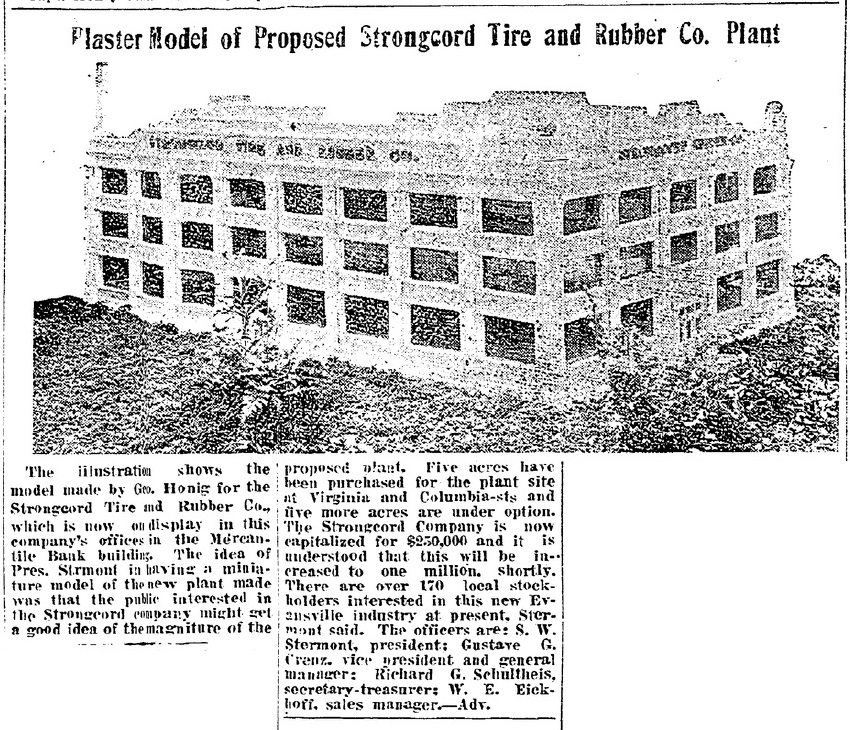
But all the initial progress would soon fizzle out and investors got antsy. The factory building was still only partially erected, and there was no machinery of any kind on the premises. In July 1921, a lawsuit was filed against company claiming it had no funds to finance the venture. By late 1921, the court case went against Strongcord and the stocks became worthless. The defunct company went into receivership to try to recover some funds and was forced to sell the partially built factory in May 1922. It’s unclear if it was a scheme or the business model just didn’t pan out. Either way the building at 1701 E Columbia with “STRONGCORD” in the parapet represents a company that was a blip in Evansville’s history
In the 1940s, the site was purchased from the Mike Helfrich estate, one of the big losers in the Strongcord deal. The large parcel was divided and about 5.3 acres of the factory were sold to Goad family with the rest divided for lots for housing. Goad Equipment, who specialized in restaurant and store equipment and fixtures, enclosed part of the building that was still described as “unfinished”. They would operate here for several years with the old Strongcord property serving as its factory and warehouse.
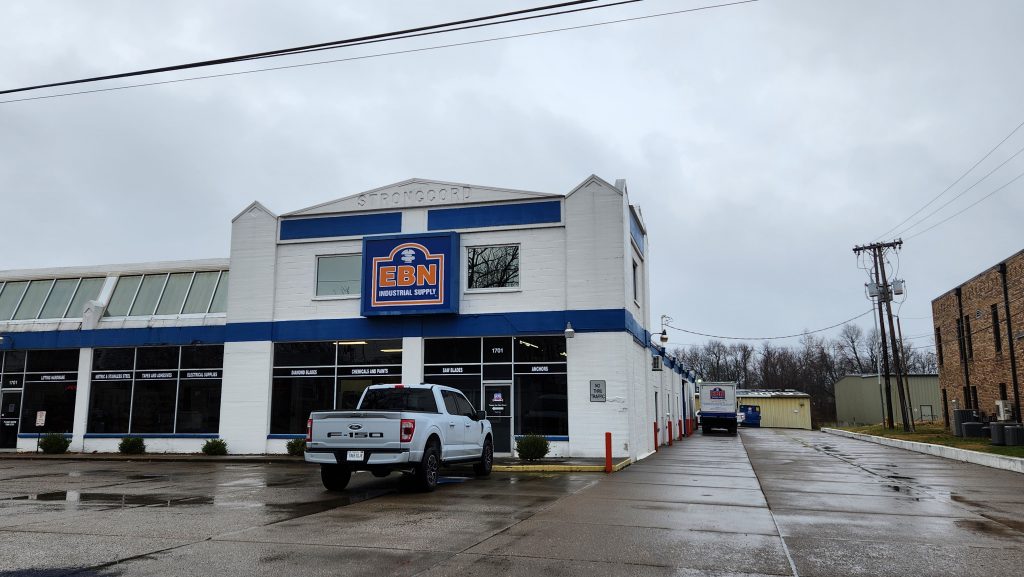
In September 1989, Evansville Bolt & Nut, Inc, a new company that served as a wholesale distributor of threaded fasteners. took over the building. Now just known as EBN they still specialize in industrial supplies.
Next time you’re out near Oak Hill Cemetery, take a look to the right (south side). You’ll catch the short lived venture of the Strongcord Tire & Rubber Co, but its stamp on Evansville’s history still endures!
